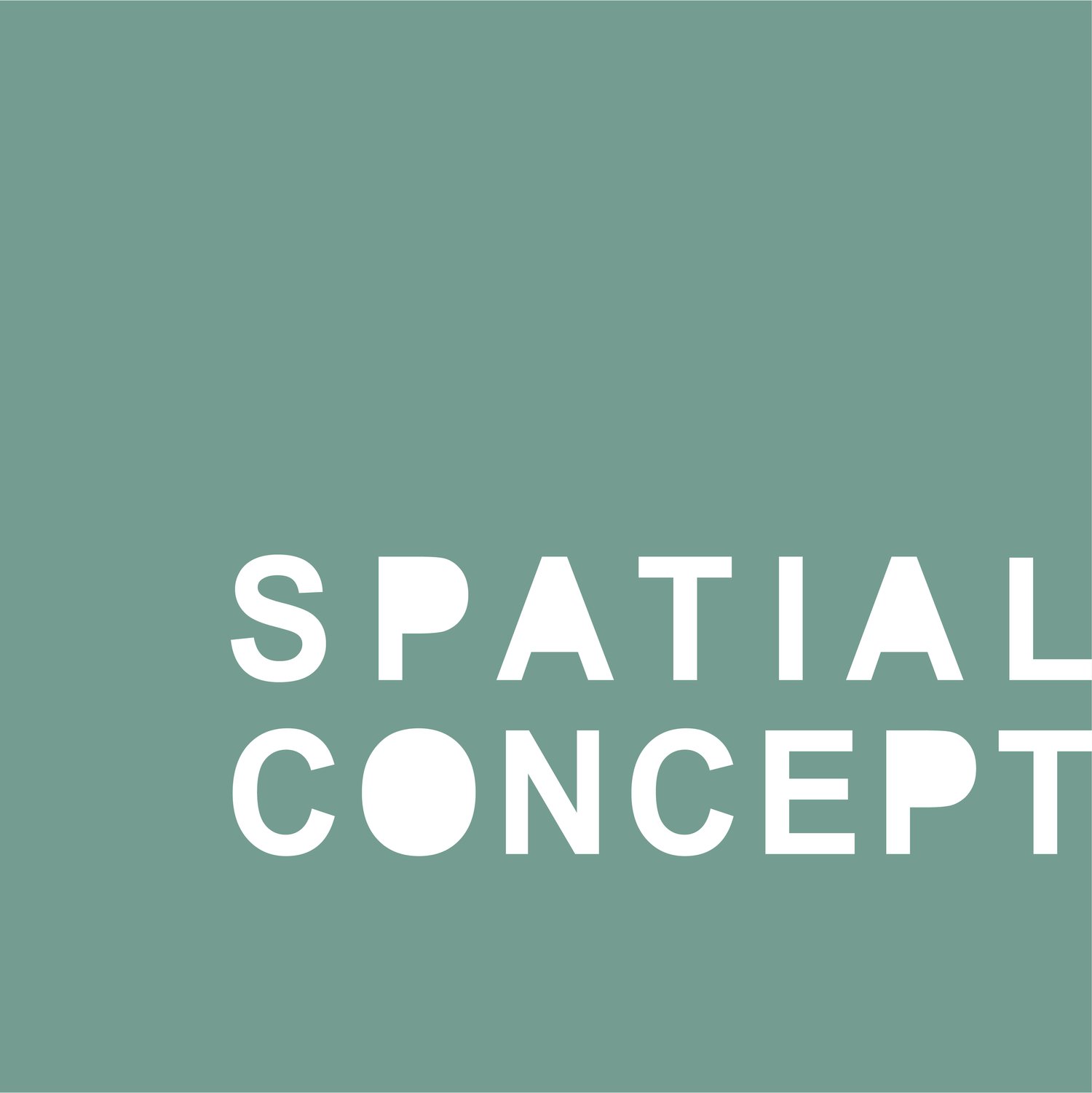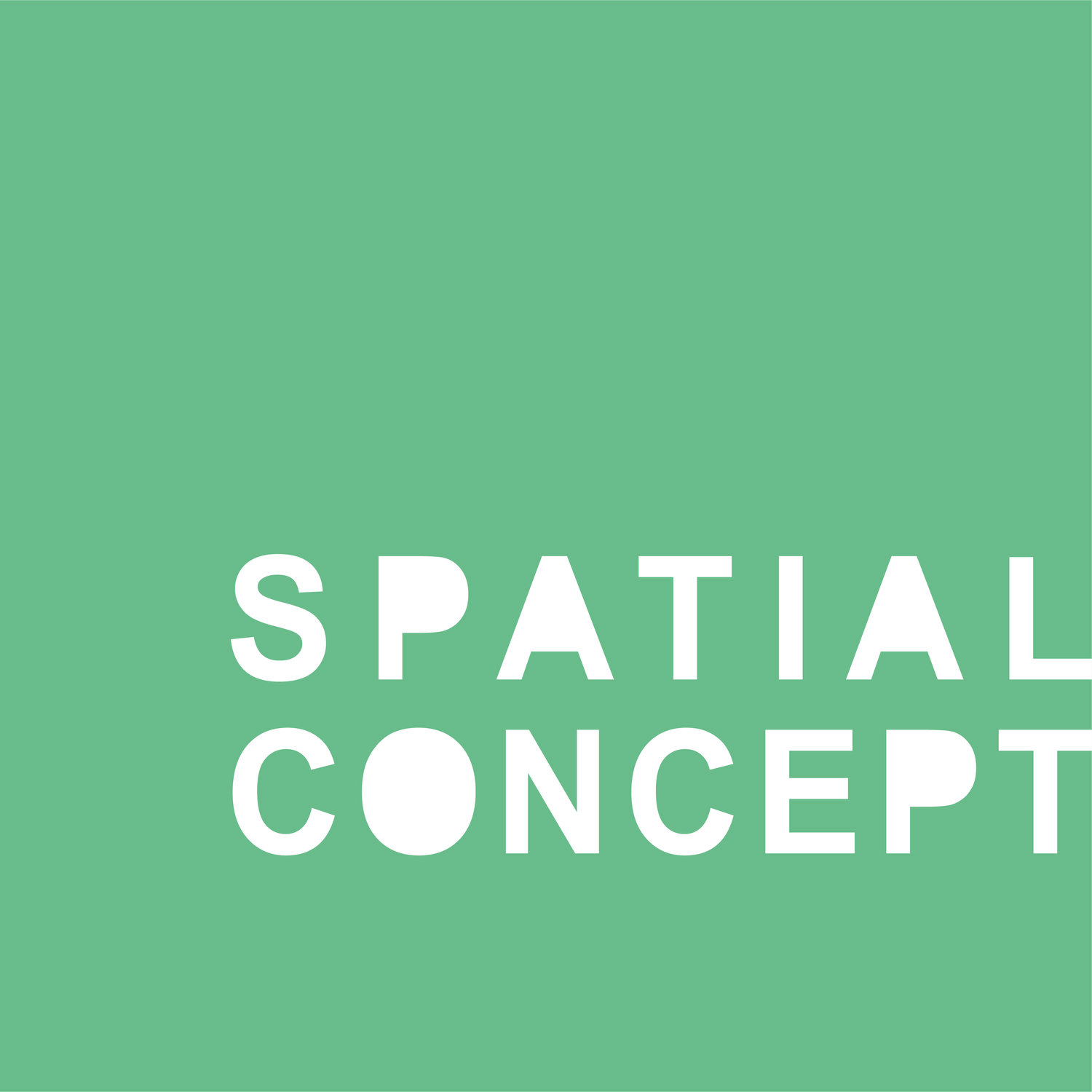
Michigan House
Spatial Concept was commissioned to remodel a 4,000 sqft house in Fox Hunt, Michigan. Architectural alternations were part of the design exercises to enhance the interior experience. A once very dark interior is now filled with natural light thanks to the new skylights and sunrooms. The enlarged windows became picture frames to the forest view. Design highlights include a flushed granite fireplace and wooden panel cladded staircase. The minimalist design is completed with contemporary Italian furniture.








