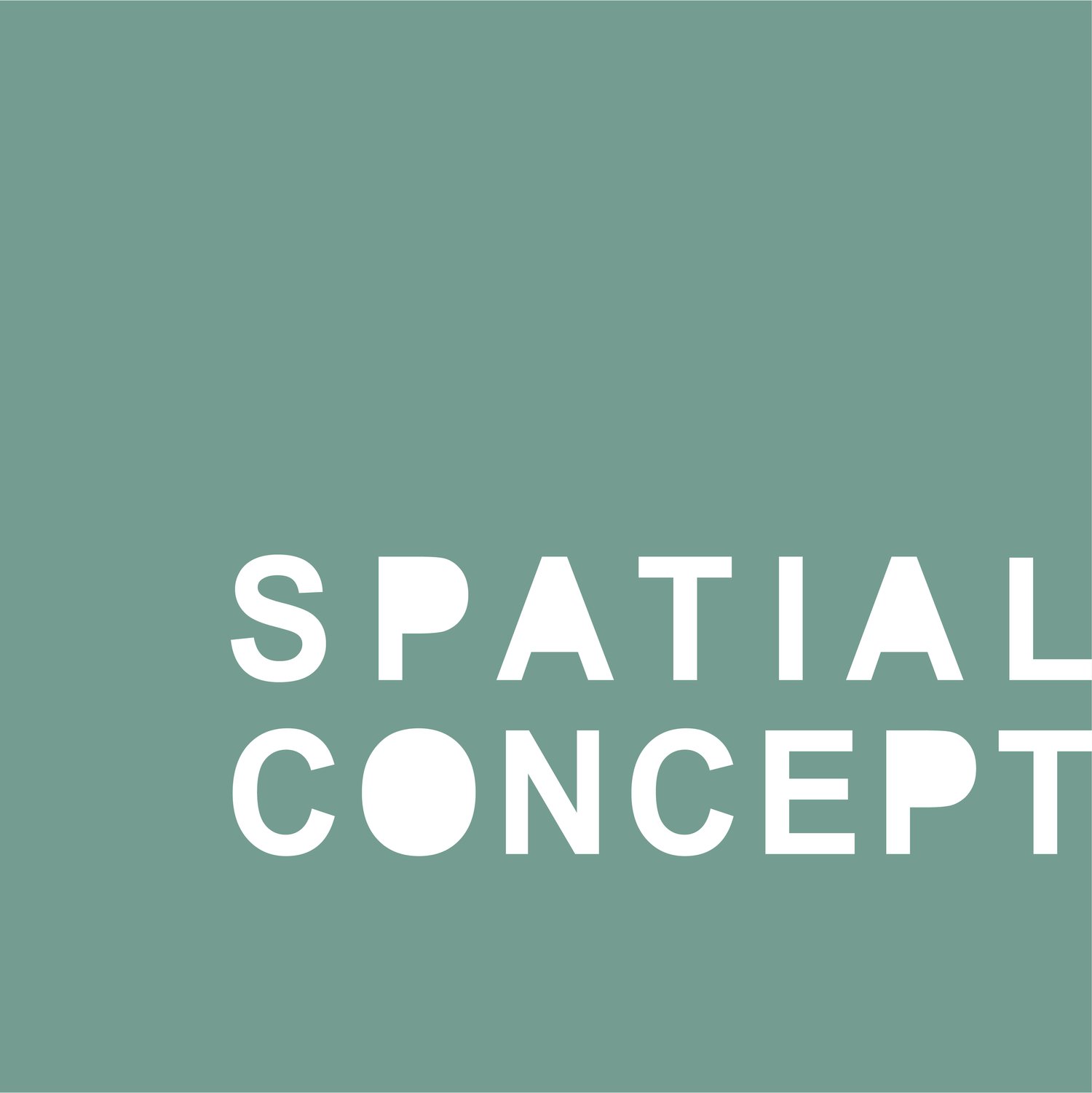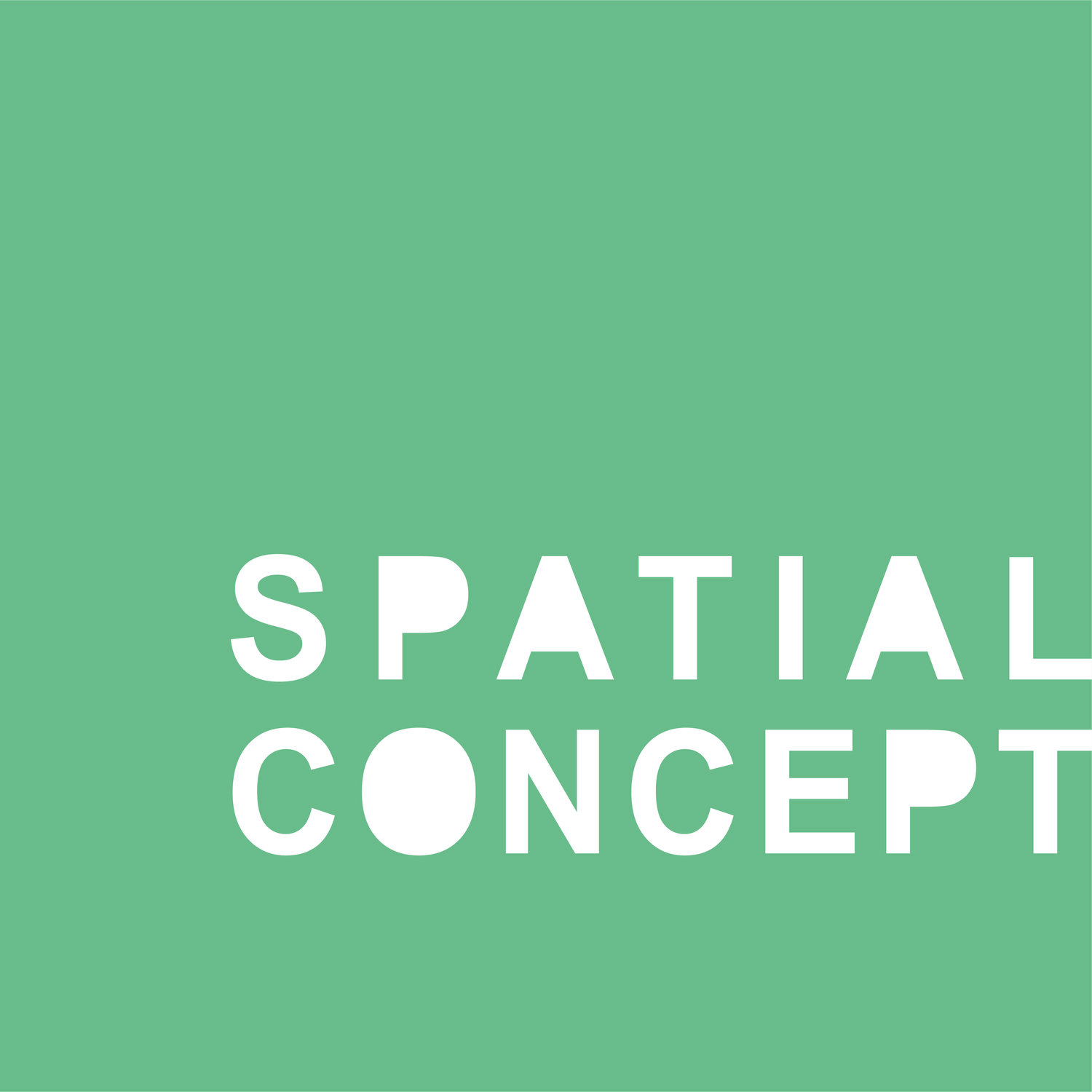
A Family Office
“The Spatial Concept team provided a beautiful initial proposal and made meaningful changes as they grew to understand our needs. With their expertise they guided us and together we created an outstanding work environment that now includes hi-tech meeting rooms, elegant office spaces designed to enable our growth, and have maintained the office's identity while bringing it into the modern era”
Family Owner
A modern and elegant workplace that honours its heritage.
Spatial Concept was appointed to give a family’s office a makeover across multiple floors. The design was to be modern with a trace of heritage to honour their deep roots in Hong Kong. Natural materials such as timber and stone used in the furniture and flooring paired with warm shades exude elegance and timelessness.
Local artist Michell Lie created a pair of paintings that adorn the reception area, titled “Joy Uprising”. She says:
“My intention is to use Chinese ink to represent energy flow and the ink dots are positive vibes. These would eloquently help people to see their lives through the view of an artistic lens. I hope guests coming in and out of this corporate office will be positively impacted and activate the joy within."
Highlights:
Enhanced daylight exposure – 70% of all workstations are within 25ft of a glass window, making daylight available to employees who are stationed further in the office.
Accessibility and universal design meets legal standards to ensure everyone is able to access every part of the office.
Newly built staircase section connects the 20th-22nd floors visually inside and outside of the office.
Technical
Category: Corporate
Expertise: Interior Design & Build
Location: Hong Kong
Photography: Scott Brooks














